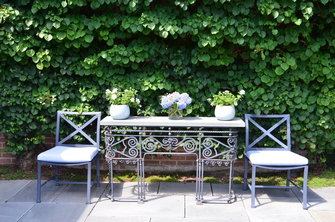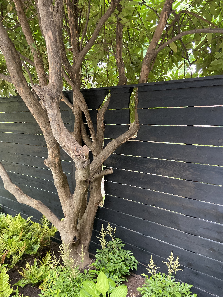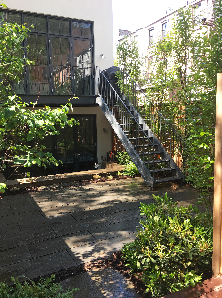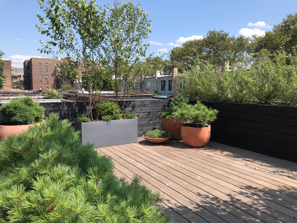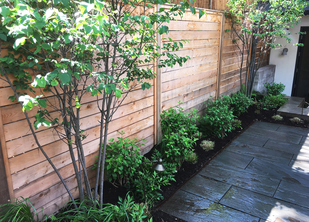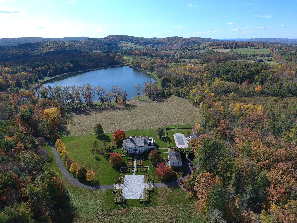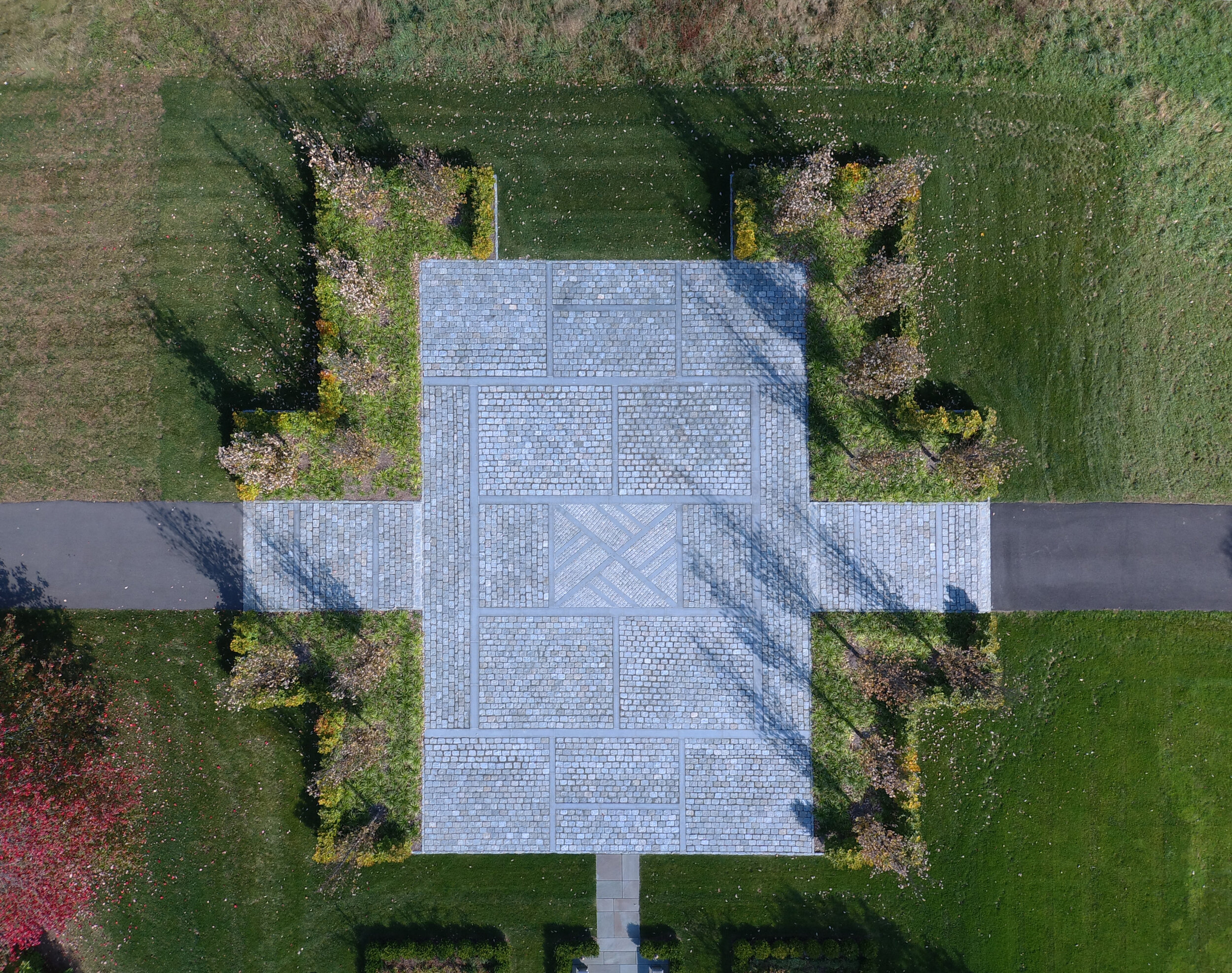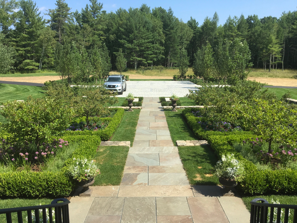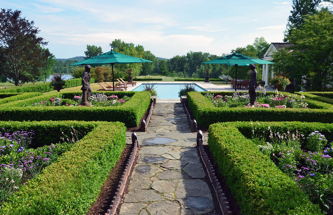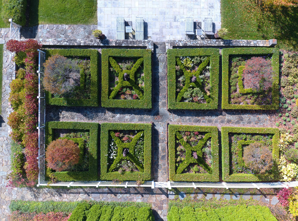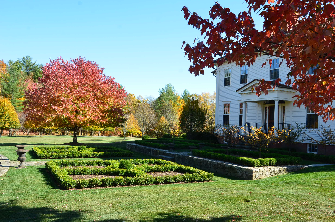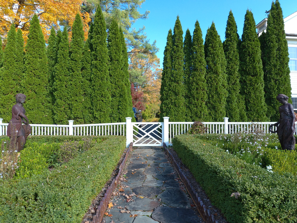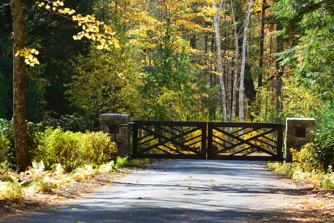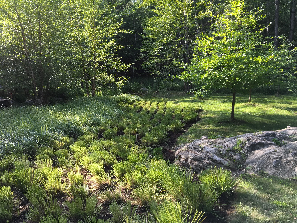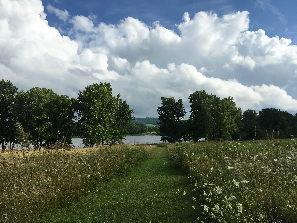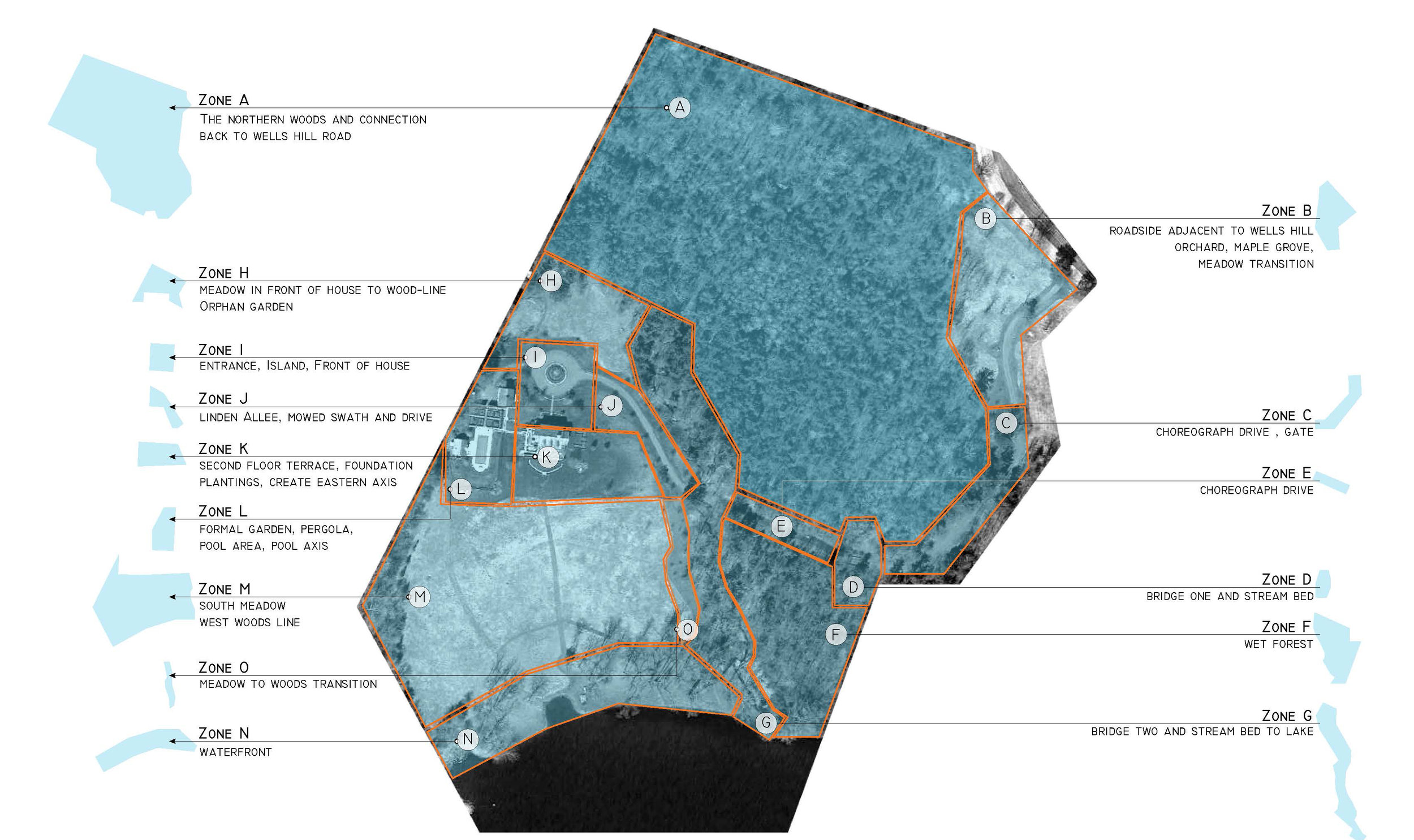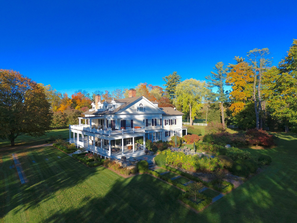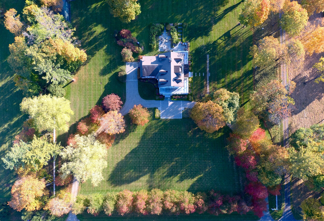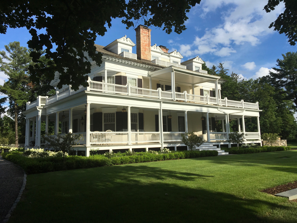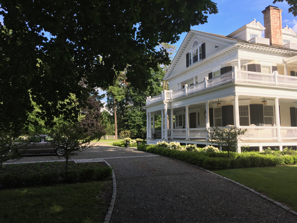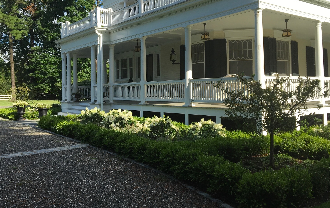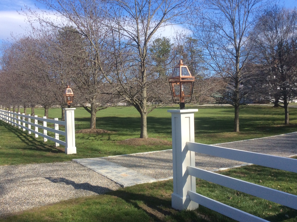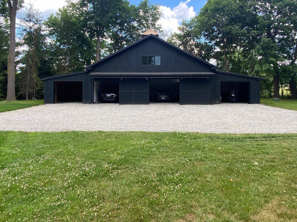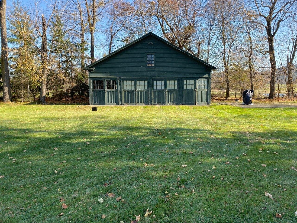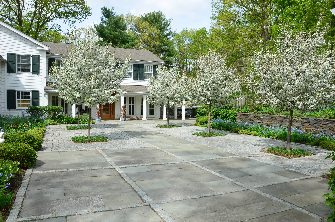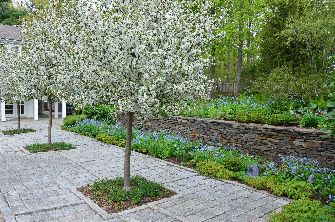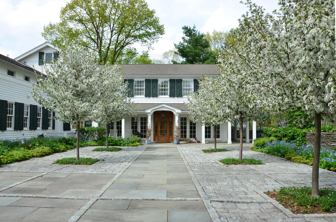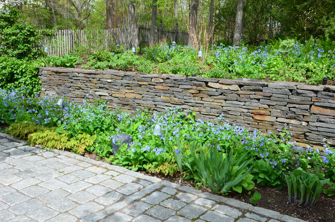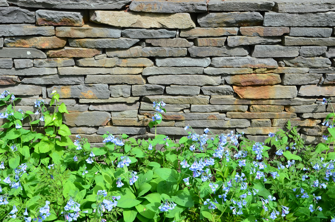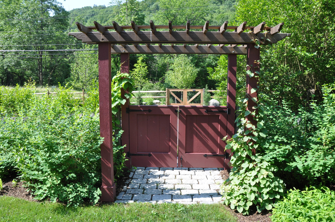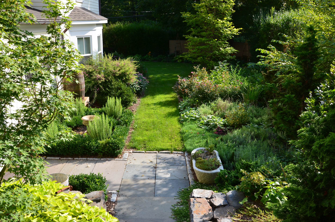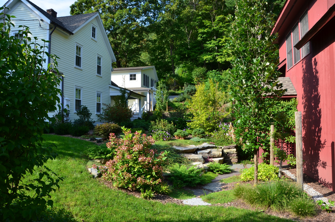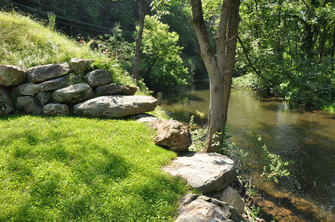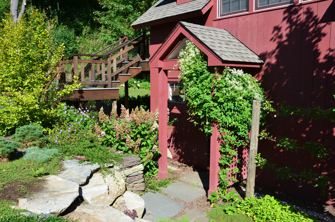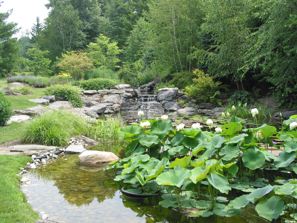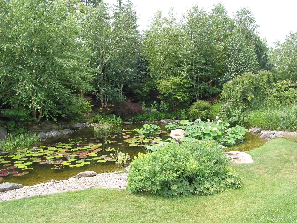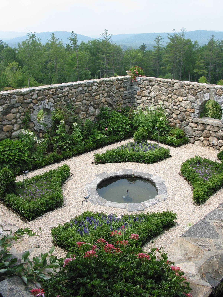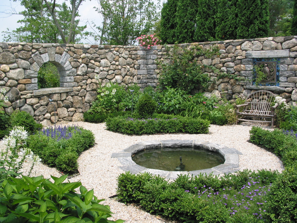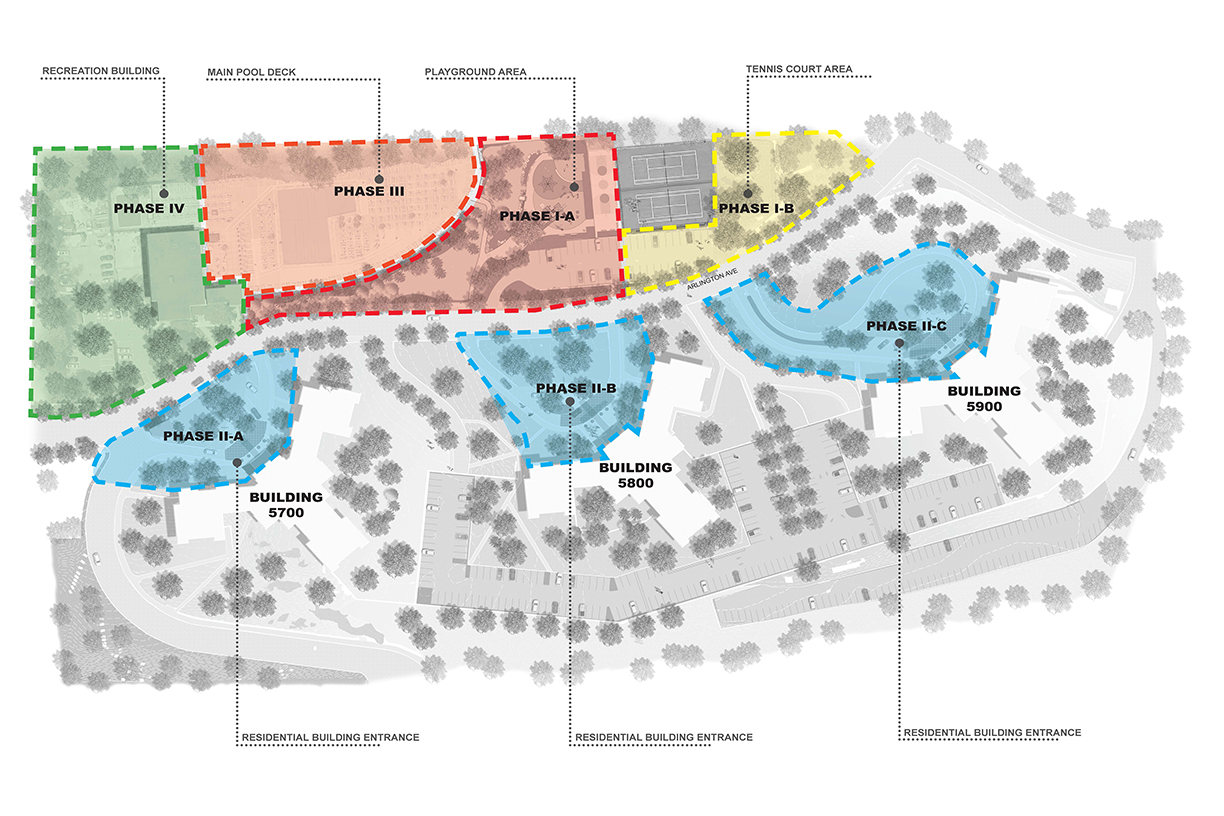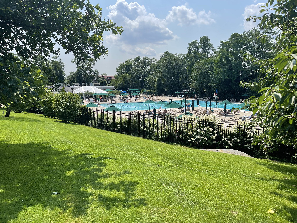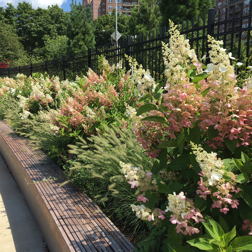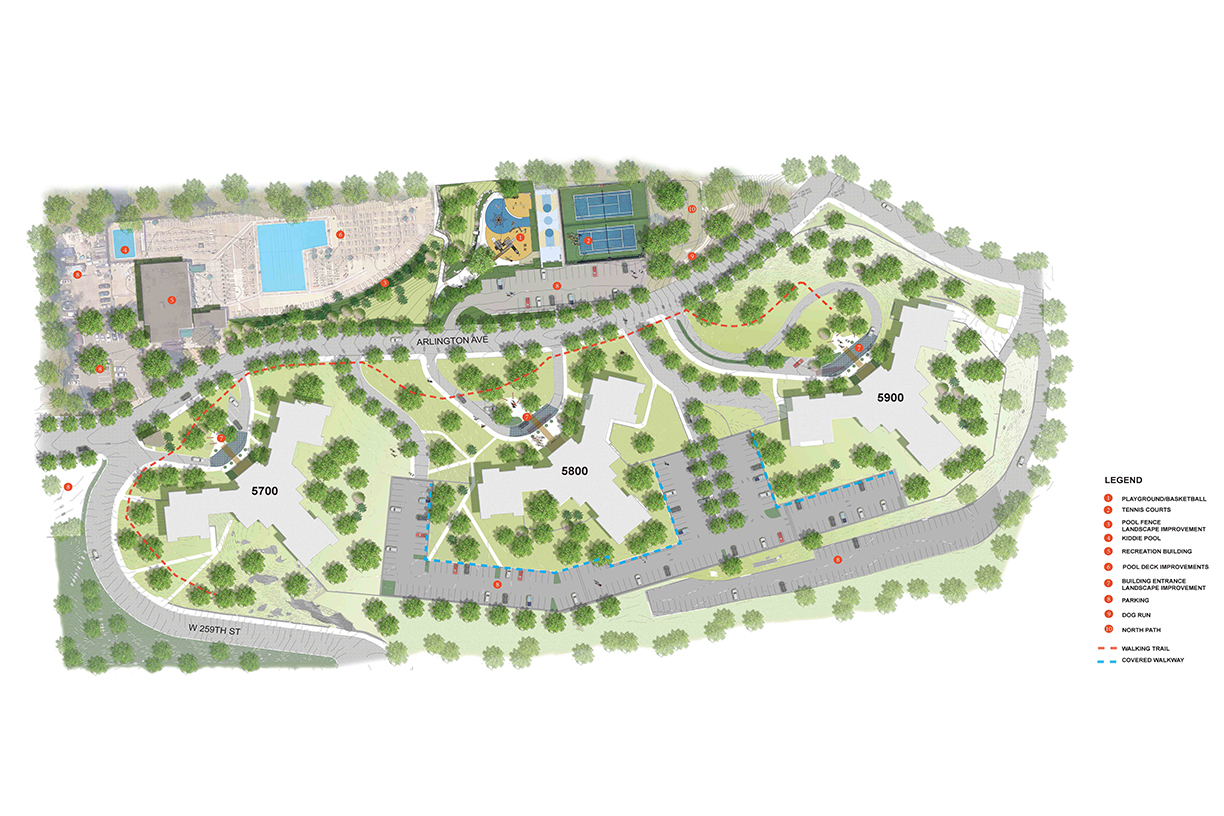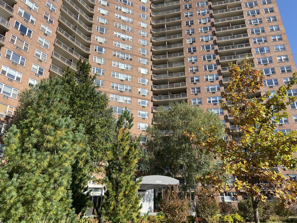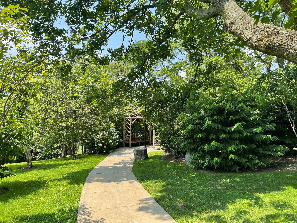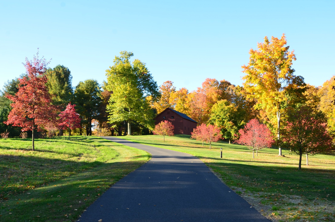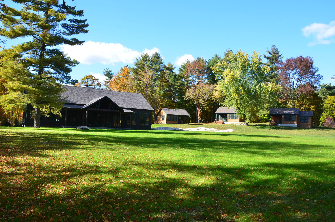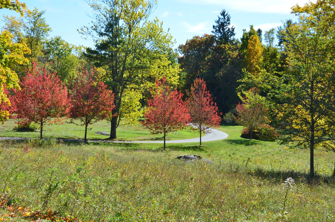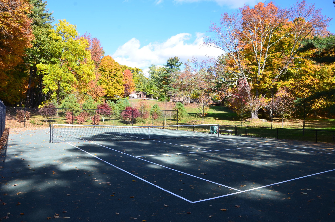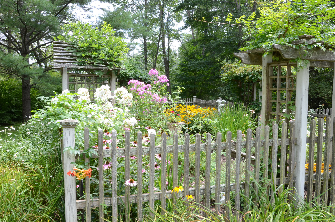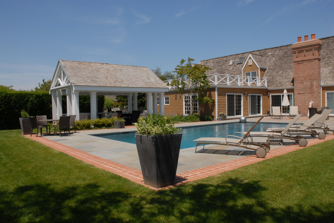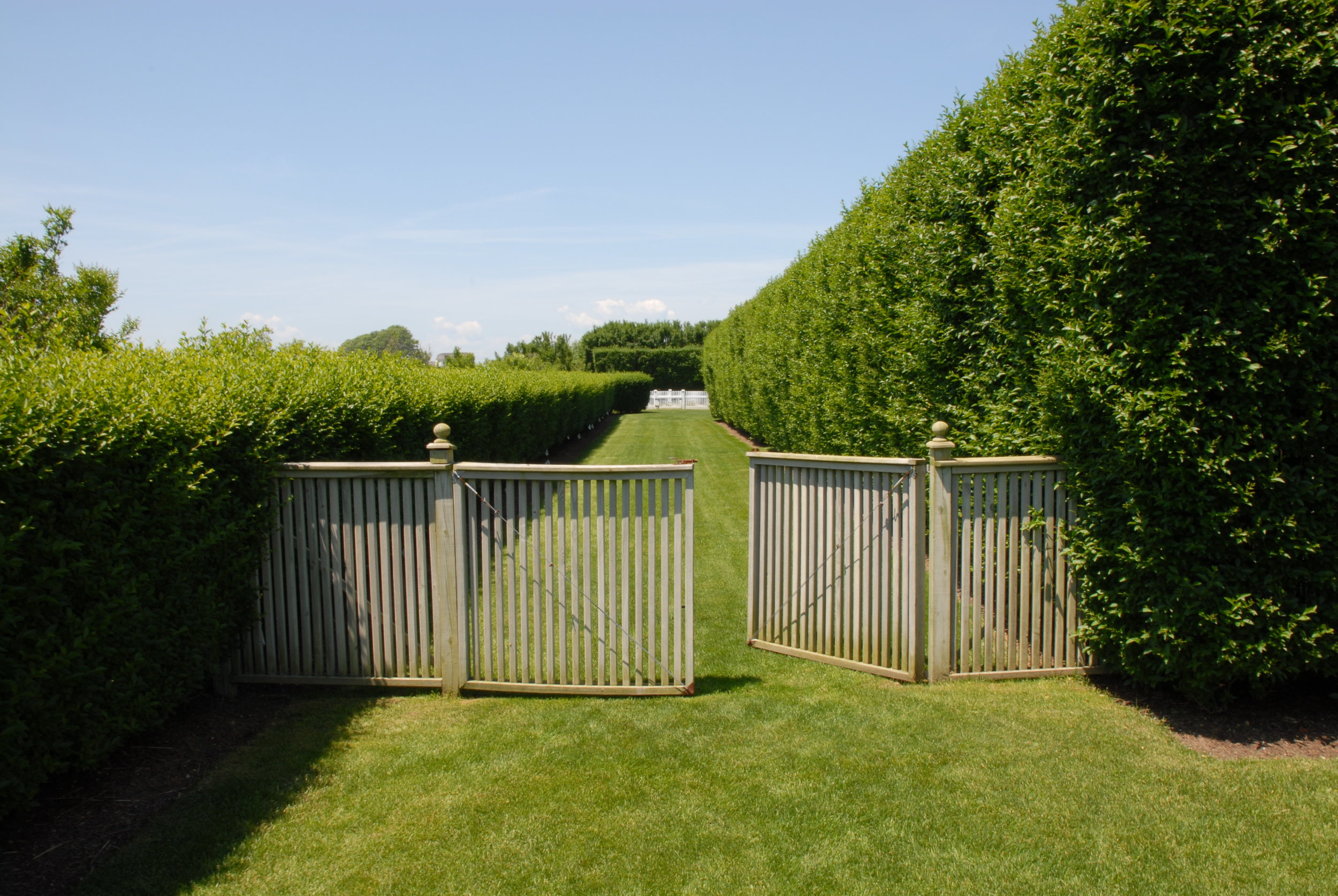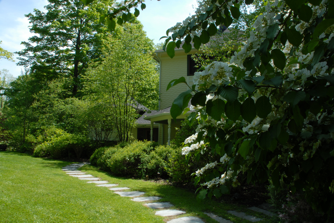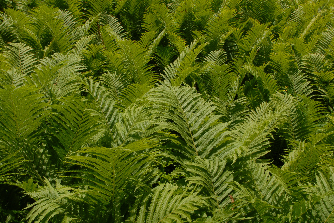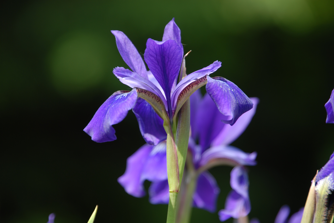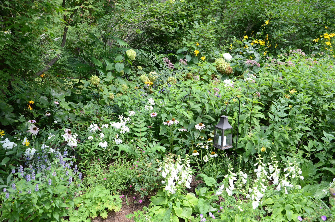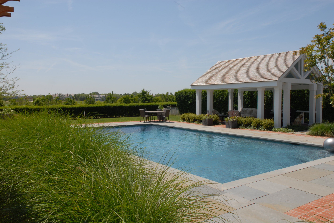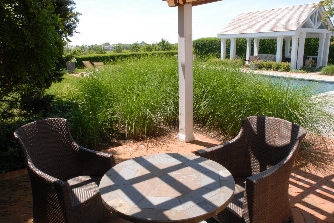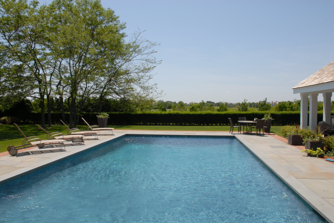residential design
MKM has a diverse portfolio of residential projects, from private country and suburban residences, to historically significant spaces, to high density urban housing. We design exterior environments that respond to site context. Our philosophy is to work closely with clients to extend unifying spatial and social structures beyond buildings into courtyards, gardens and surrounding landscapes
Private Residence - Greenwich, CT
MKM Landscape Architecture and The Lignin Group LLC collaborated to update the formal gardens of this estate in Greenwich Ct. MKM designed a formal garden with a scalloped boxwood edge. The plant palette uses only white flowering shrubs and perennials. We also designed a vegetable garden, a grill terrace with new paving and a fence upgrade to the pool allowing the lawn to remain open for Kids’ outdoor activities.
Urban Townhouses - Brooklyn, NY
MKM has participated in multiple rear yard garden projects in brownstone Brooklyn. Responding to the neighborhood density and to control views, columnar pine oaks create intimacy and privacy, filtering light through the branches to the garden. Shrubs and perennials embrace and surround the garden.
Salisbury connecticut estate
MKM has been asked to transform a 36 acre property in eastern Connecticut. The client has requested that their house, built 15 years ago, be more integrated into the landscape and that overall site should be more accessible. MKM divided the property into zones based on their ecological and physical characteristics, and proposed a phased approach to the overall site, always with a goal to visually integrate the architecture of the house with the land, to enhance opportunities for focused and expansive views, and to provide usability and access to portions of the property that were not being used. Some of the amendments are: terrace redesign, driveway re-alignment, meadow management, wetland plantings, grading to promote drainage, design of an entrance gate, planting an orchard, design and building of a tree house.
private residence - Sharon, Connecticut
Barn renovation
private residence - millbrook, ny
private residence - wassaic, ny
Private Residence - Stockbridge, MA
This Berkshire estate evokes the grand residential estates of yesteryear. Stone terraces, walls and stairs are planted with herbs and creeping perennials and serve as an overlook past specialty gardens, sweeping lawns, ponds and waterfalls to distant mountain views.
Skyview on the hudson master plan
The Skyview on the Hudson Board reached out to MKM to provide a Master Plan for overall site unity and upgrade, with a phasing plan for implementation. After extensive site analysis and numerous site visits, MKM provided strategies and design suggestions for the following areas: Pedestrian Circulation, Enhanced Vehicular Circulation and parking amendments, Redesign of the entrance roads and vegetated islands directly in front of the buildings.
lakeside retreat
MKM is working with a client in northwestern Connecticut to develop a former summer camp into a family retreat. This fourteen acre property has three cabins, a single family home that will be demolished or renovated and numerous outbuildings that are being adaptively reused. The main architectural feature is a former lodge which is currently being refurbished.
MKM has completed a master plan and is currently working on modifications to the overall site circulation, and adding various recreational venues which include a tennis court, swimming pool and practice golf area. Lastly, MKM is developing a native plant palette which will be employed to screen surrounding properties, buffer along the access road, and enhance and reinforce new site amenities.
Private Country Retreats
MKM designed numerous country estates in the New York metro area that allow the homeowner to experience the full beauty of their native landscape. Projects include installing fencing, driveways, pools, walkways, tree transplanting, garden beds, and perennial gardens.


