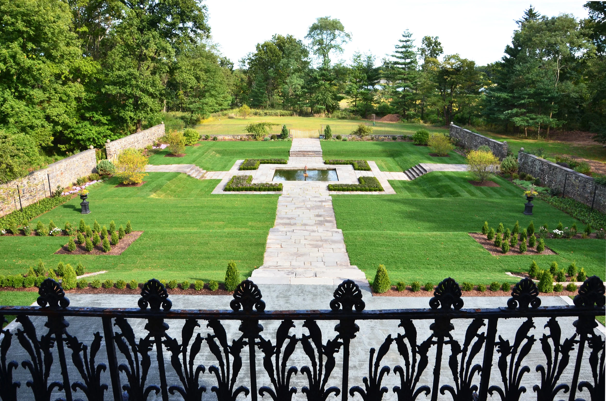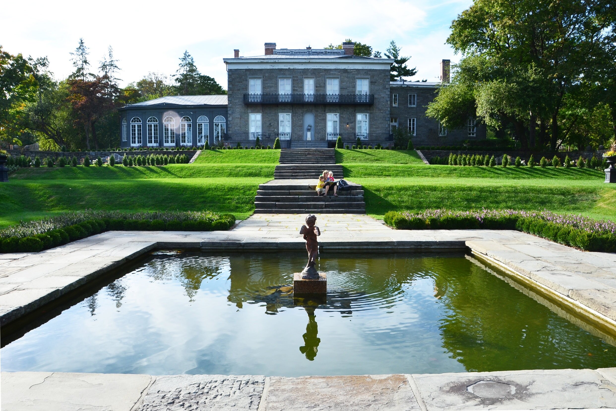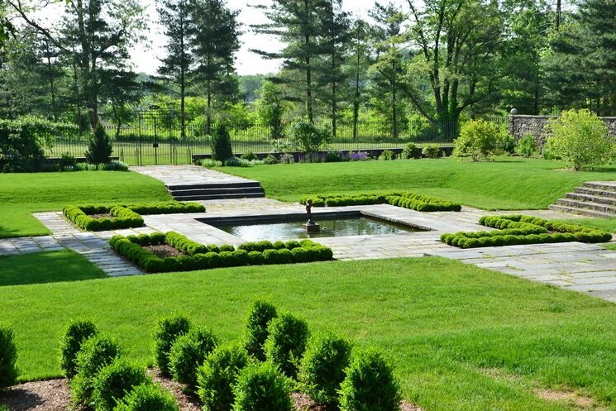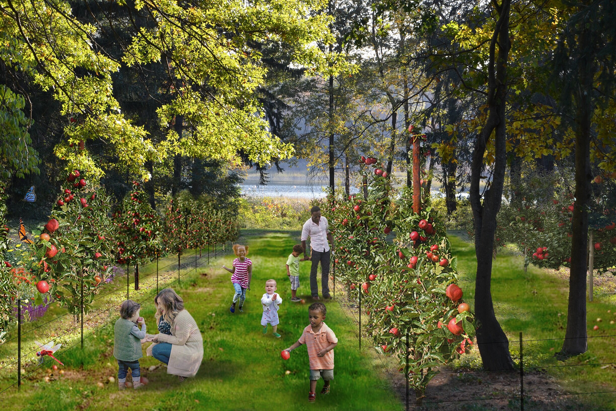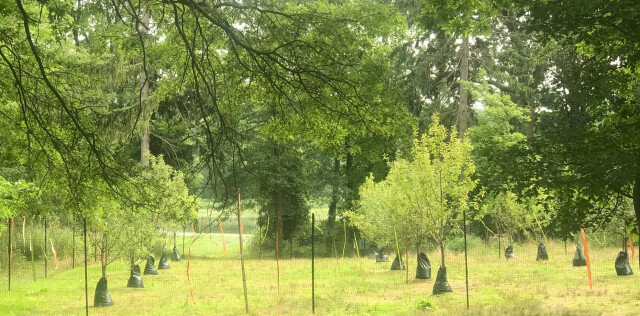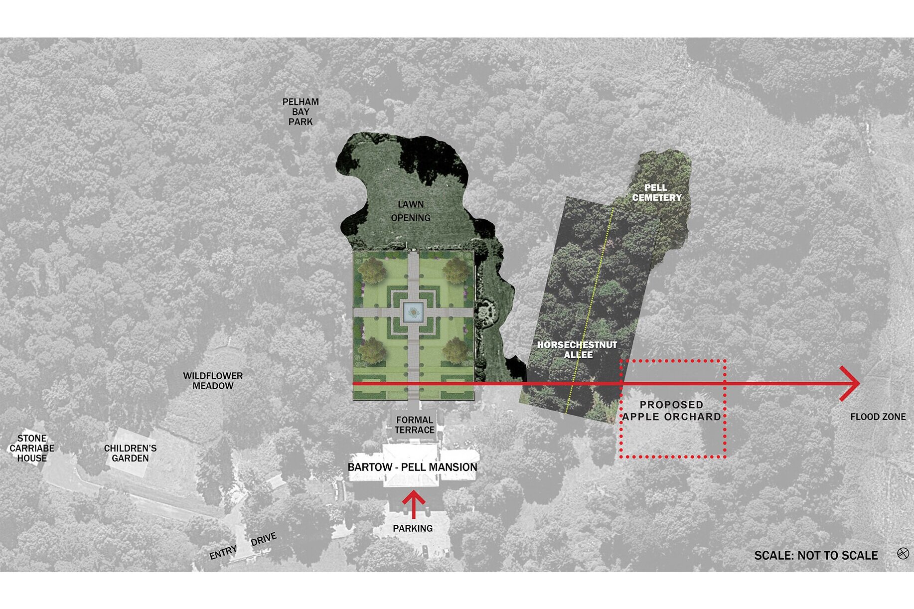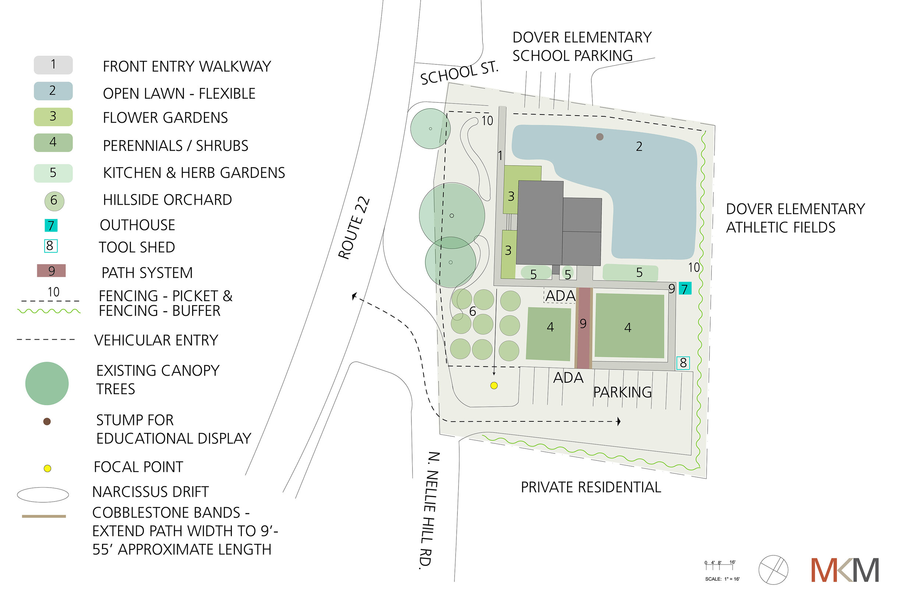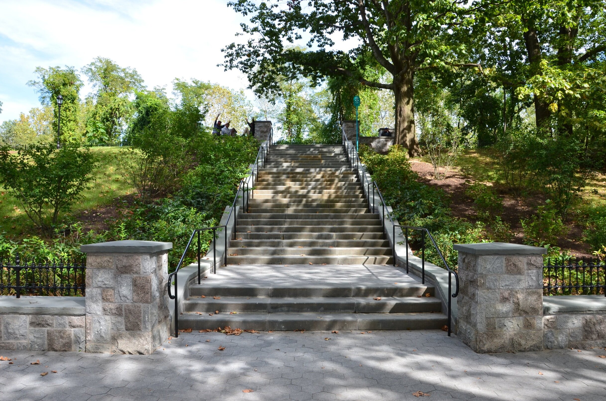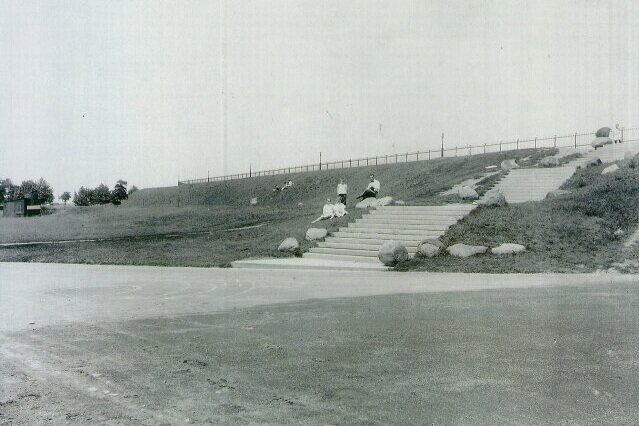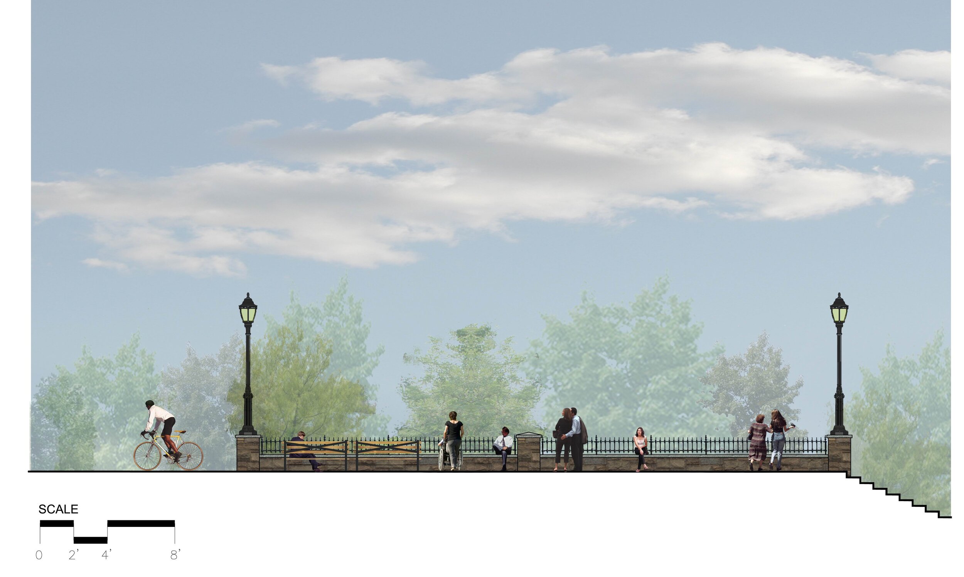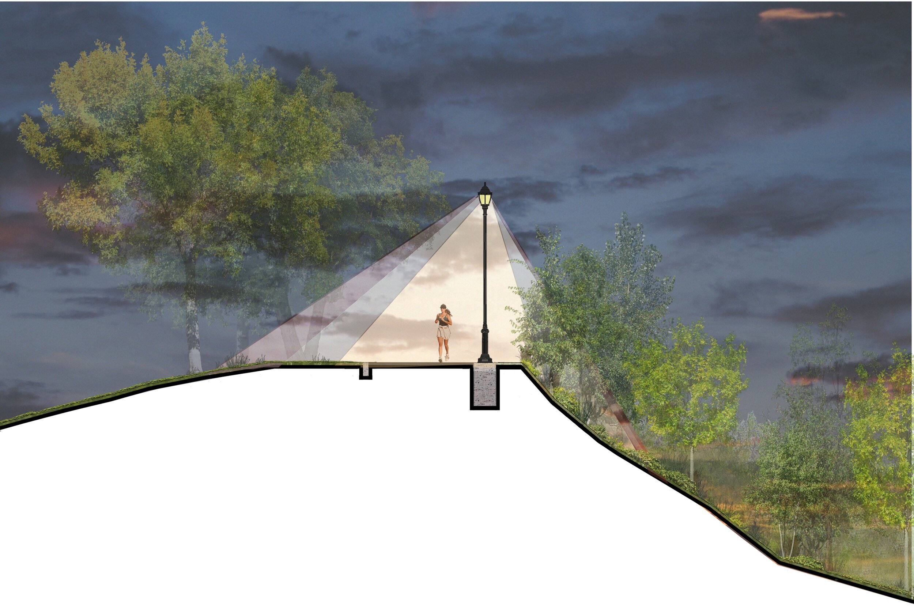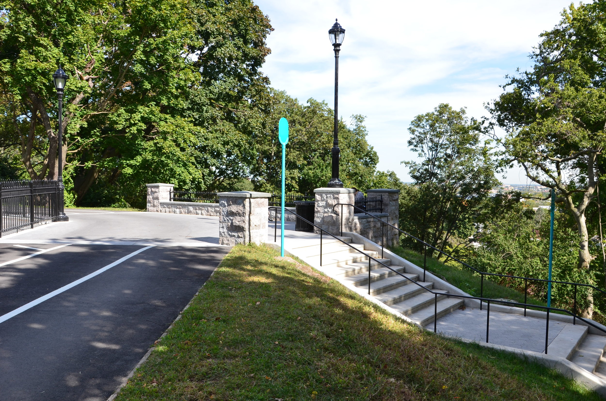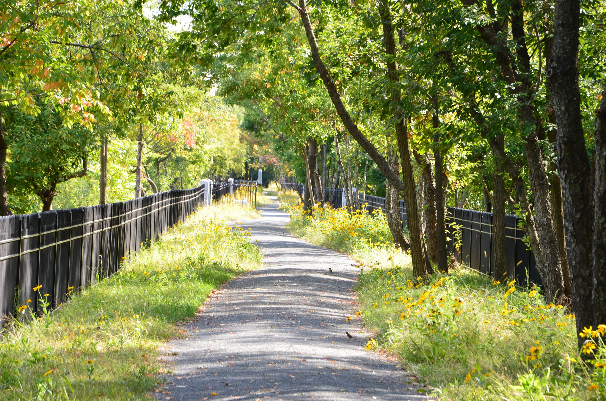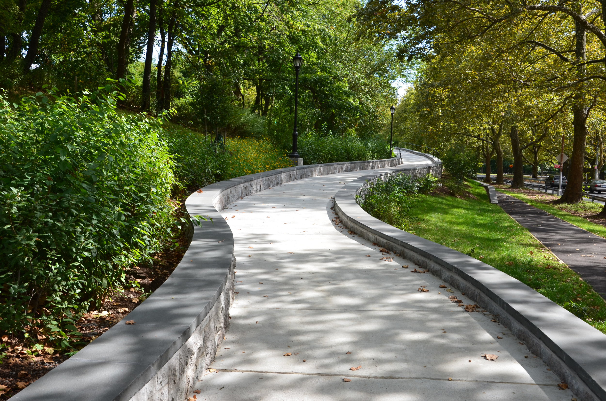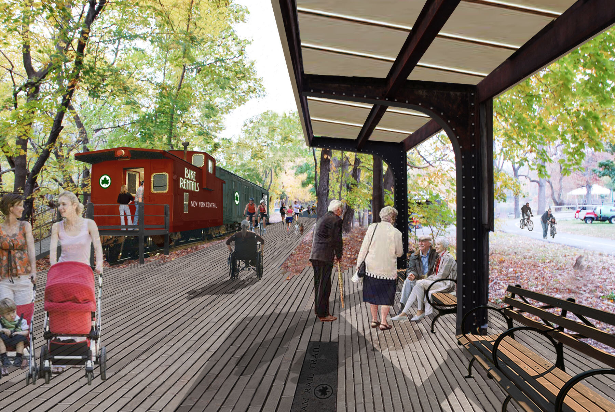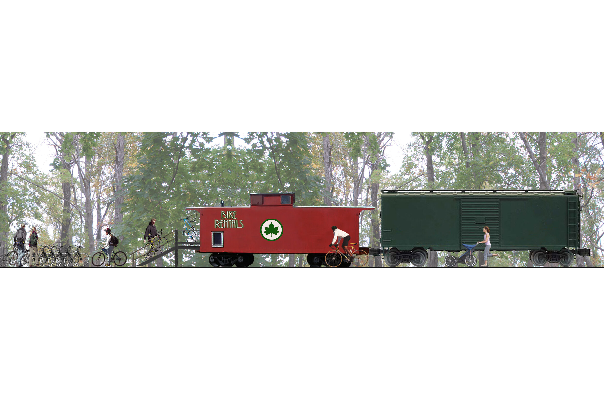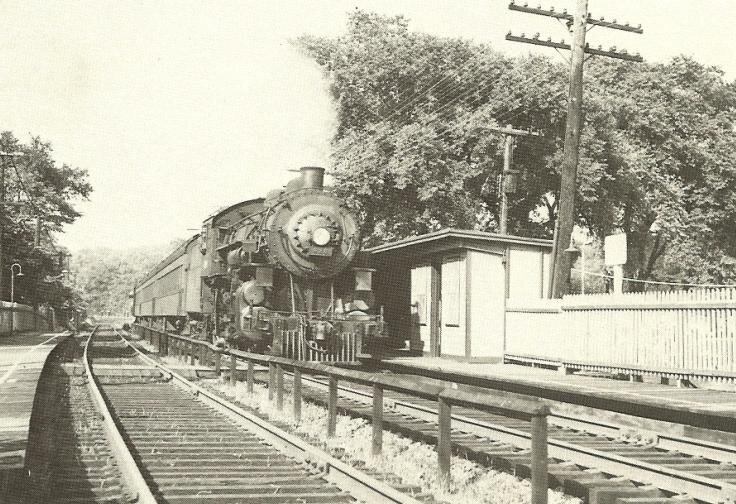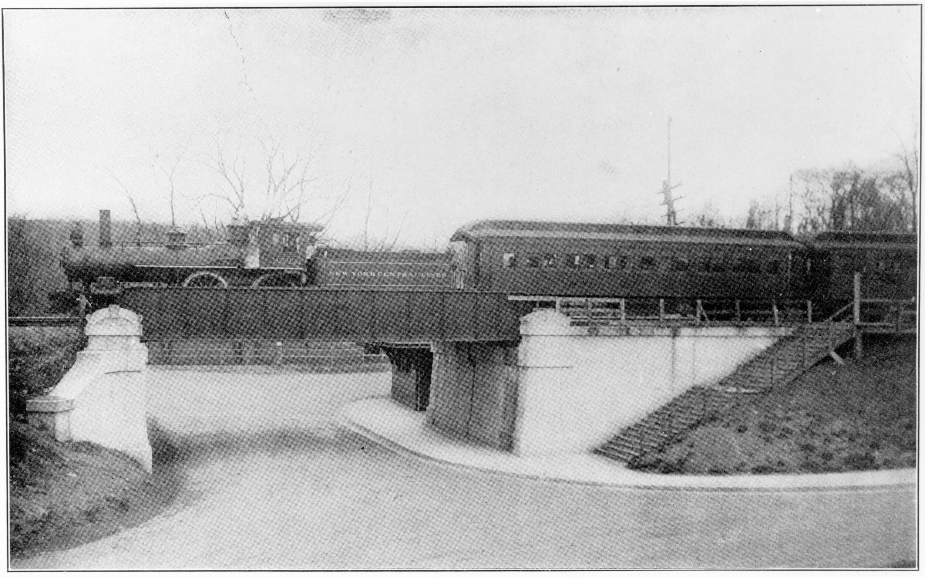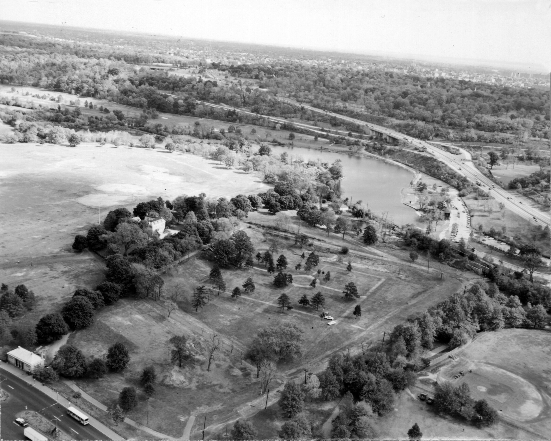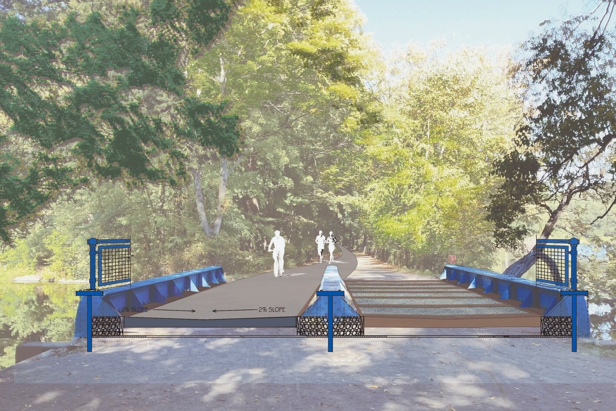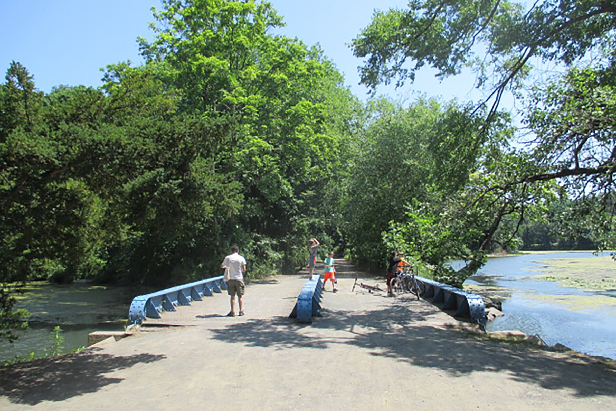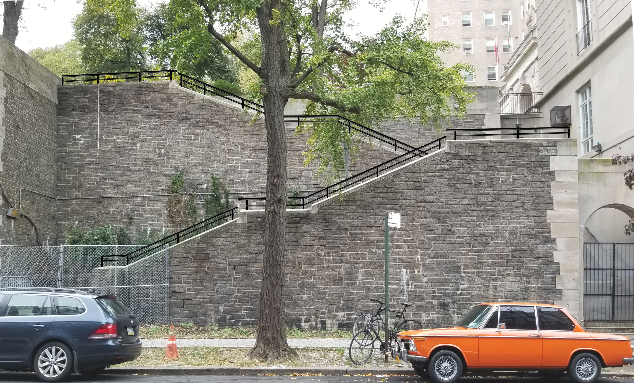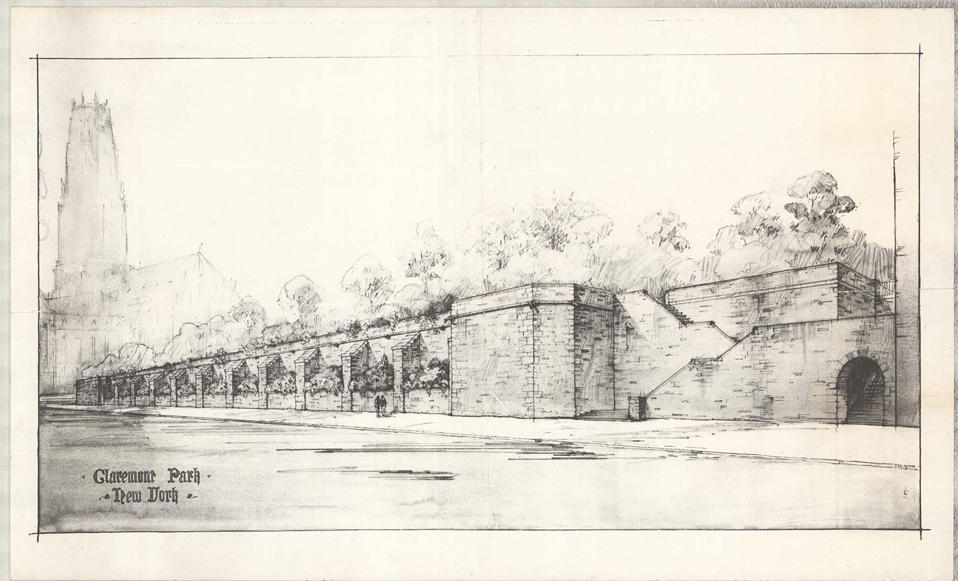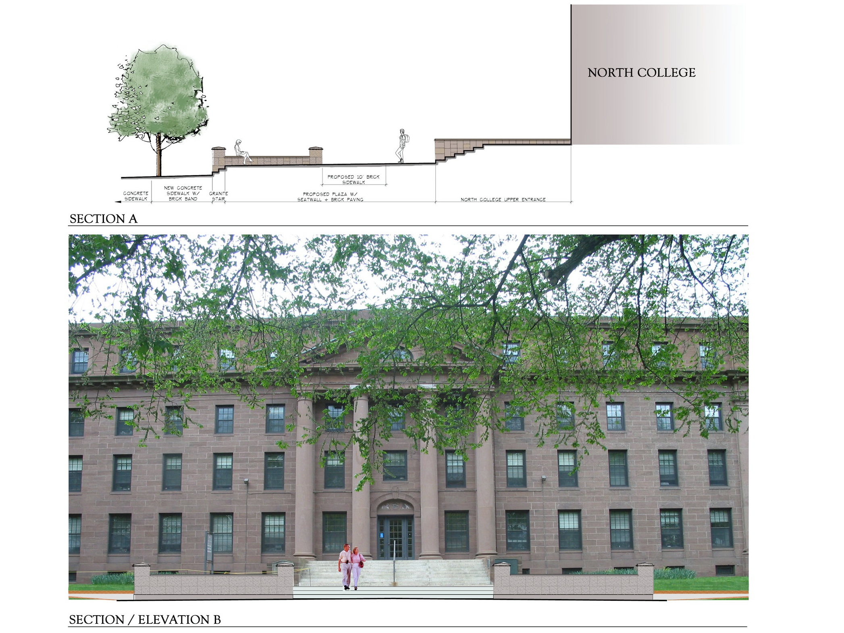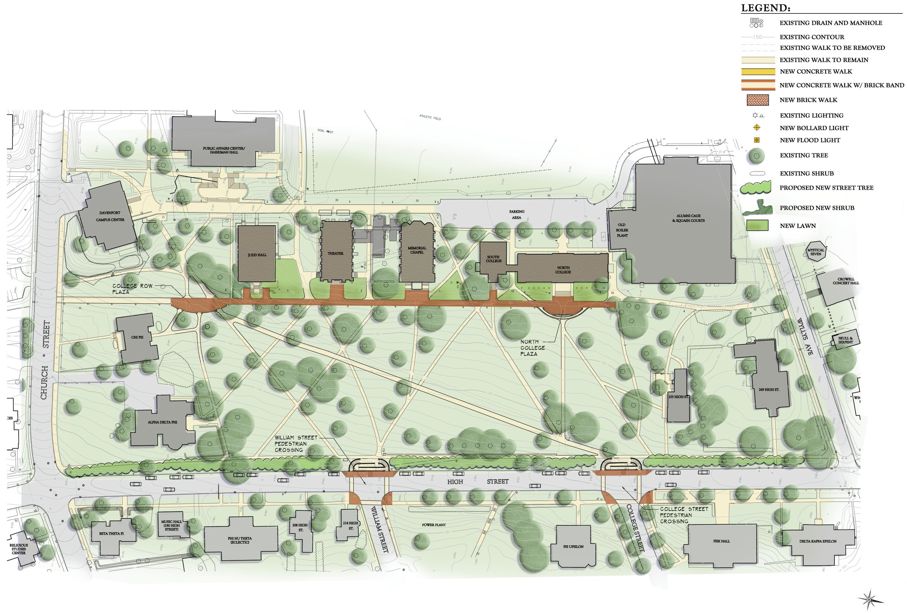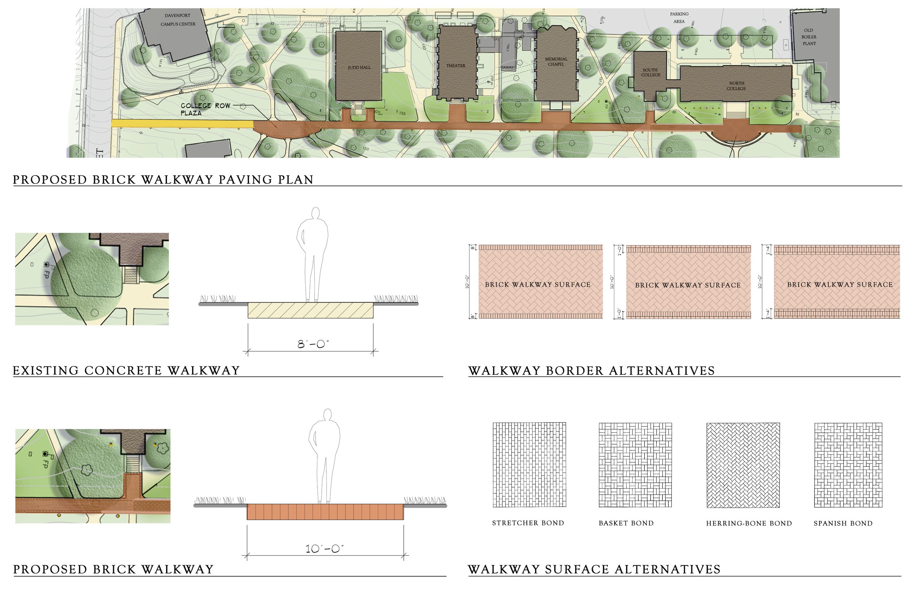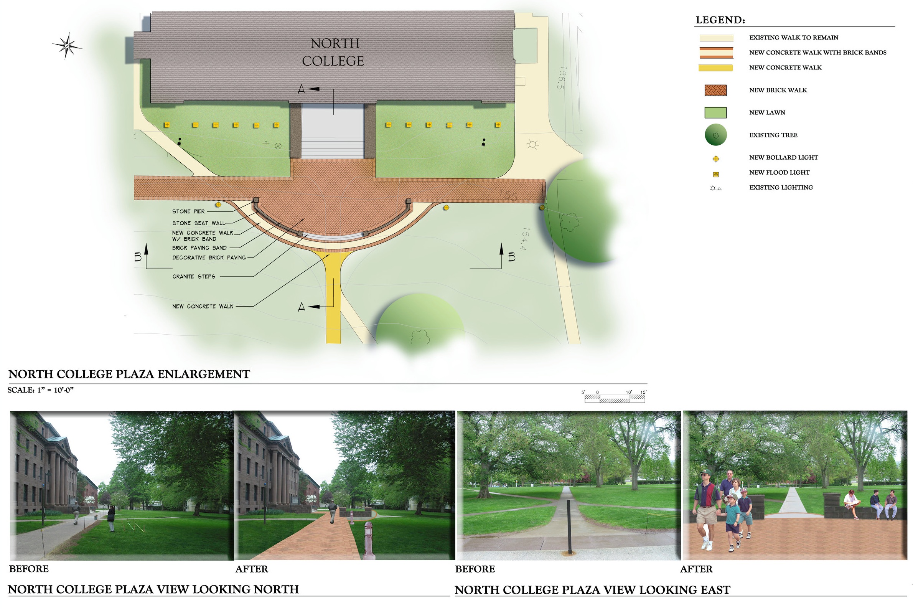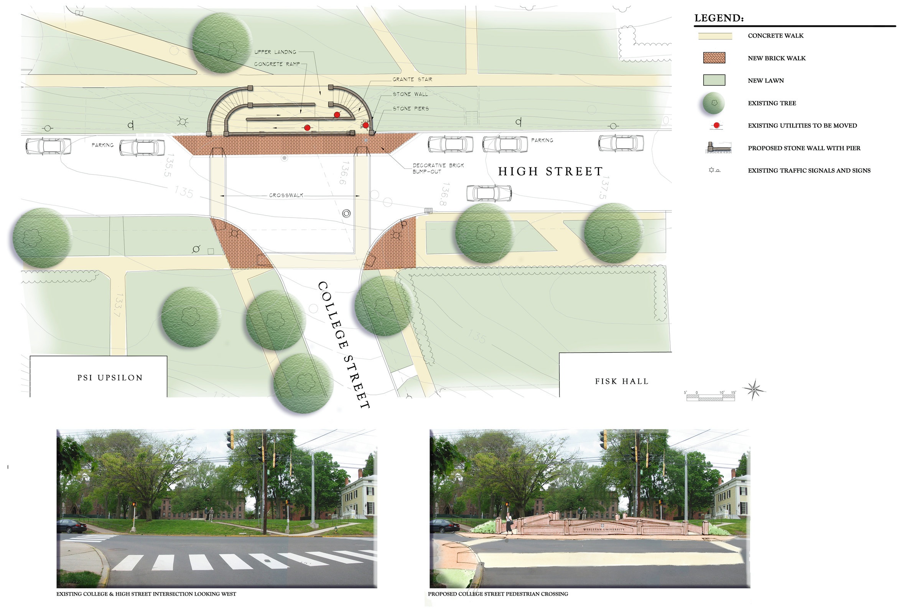historic restoration
Bartow- Pell Mansion Formal Garden REHABILITATION & apple Orchard IN PELHAM BAY PARK
Established as a New York City Landmark as well as a National Historic Landmark, Bartow - Pell Mansion is the last remaining of a group of estates overlooking the Long Island Sound at Pelham Bay. MKM Landscape Architecture PC worked closely with the BPMM Executive Director and the Bartow-Pell Conservancy Garden Rehabilitation Steering Committee to rehabilitate the formal sunken garden in a manner that honors the history of the garden and also can be easily maintained by the museum staff. MKM successfully guided a proposed rehabilitation plan through a review process at the NY City Department of Parks and Recreation.
To the east of the formal garden, MKM designed an apple orchard path along the axial view from formal garden to water, using only heirloom varieties. The path will be surrounded by pollinator meadow and crab apple trees to create a naturally grown orchard. The project was completed by MKM’s design-build company The Lignin Group.
Untermyer GARDENS CONSERVANCY
MKM has been completed a design project involving the reconstruction of the Untermeyer Gardens pool. The formal garden, set inside Untermyer Park, was commissioned by Samuel Untermyer in the early 1900s, and features formal axial walks and water features. Grecian follies built into a hillside offer broad views of the Hudson River and Pacific Palisades. The pool is converted to a decorative fountain, and incorporated reproductions of the existing mosaics and lion’s head fountain spouts.
TABOR WING HOUSE - dover plains, ny
The Tabor Wing House, built in 1810, is an excellent example of a Federal Style House. Due to the balanced design and the fact that the building is largely intact, in 1982 the house was listed on the National Register of Historic Places. The house served as the Dover Plains Library until 2003, after which the Dover Historical Society donated the building to the Town of Dover. A building restoration was completed in 2006. At this time several community groups are collaborating to transform the grounds into colonial gardens for demonstration in order to enhance a community treasure and create a tourist destination for Dover Plains.
Highland Park - The Ridgewood Reservoir
MKM Landscape Architecture PC was selected by the City of New York Department of Parks and Recreation to prepare a master plan and contract documents for the development of a 50 acre park on the site of a historic former reservoir in the Ridgewood section of Queens, New York. The original reservoir, consisting of three large basins, was constructed in 1858 and associated infrastructure such as pump house buildings, historic fencing, gate valves and granite sluice structures remain largely intact. Each basin contains a diverse group of ecological habitats that have developed since the reservoir was decommissioned in the 1980’s.
PUTNAM GREENWAY
MKM Landscape Architecture was commissioned by the NYC Department of Parks and Recreation develop a bike and running path through Van Cortlandt Park, to link this greenway to an existing trail in Westchester County to the north, and to complete a master plan for the proposed southern extension of the path from Van Cortlandt Park to the Harlem River south of the park. The trail in Van Cortlandt park is on a former freight and passenger rail line, originally a portion of the New York and Boston Railroad. Within the park, the greenway is a mile and a half long mixed-use trail bisecting the park and passing through the largest urban forest in NYC. Emphasis was placed on making the path accessible to all users, minimally impacting ecologically sensitive wetland areas around the old rail line, and respecting the historical context of the former rail site. A “naturalized” plaza, incorporating a series of historic granite pylons was proposed. The greenway is currently under construction.
SAKURA PARK STAIRS RECONSTRUCTION
Sakura Park Stairs Reconstruction is one of a series of capital projects that falls within Riverside Park Master Plan, dedicated to restore and maintain Riverside Park’s scenic landmark projects. Sakura Park is located between Riverside Church and the International House, affiliated with Columbia University. The park owes its name to the more than 2,000 cherry trees delivered to parks in New York City by Japan in 1912. The work scope of this reconstruction project includes the staircase at the northeast corner of Sakura Park, which will receive a new foundation and resetting of the existing granite steps and walls.
Click here for more project details: https://www.nycgovparks.org/planning-and-building/capital-project-tracker/project/8690
WESLEYAN UNIVERSITY
MKM Landscape Architecture PC worked in collaboration with local architects to restore and improve the historic main campus. The plan focuses on improving the visual and physical connections between buildings as well as updating the campus lighting and furnishings.
MKM has participated in a variety of plans, designs and exhibitions for historic restoration projects including:
Bartow- Pell Mansion Formal Garden and Orchard
Tabor Wing House
Sakura Staircase (Olmsted)
Ridgewood Reservoir
The Putnam Greenway
Bowling Green Park
Wesleyan University College Row
Untermyer Park Pool
Exhibition at the MET_ Vintage Gardening Tools

