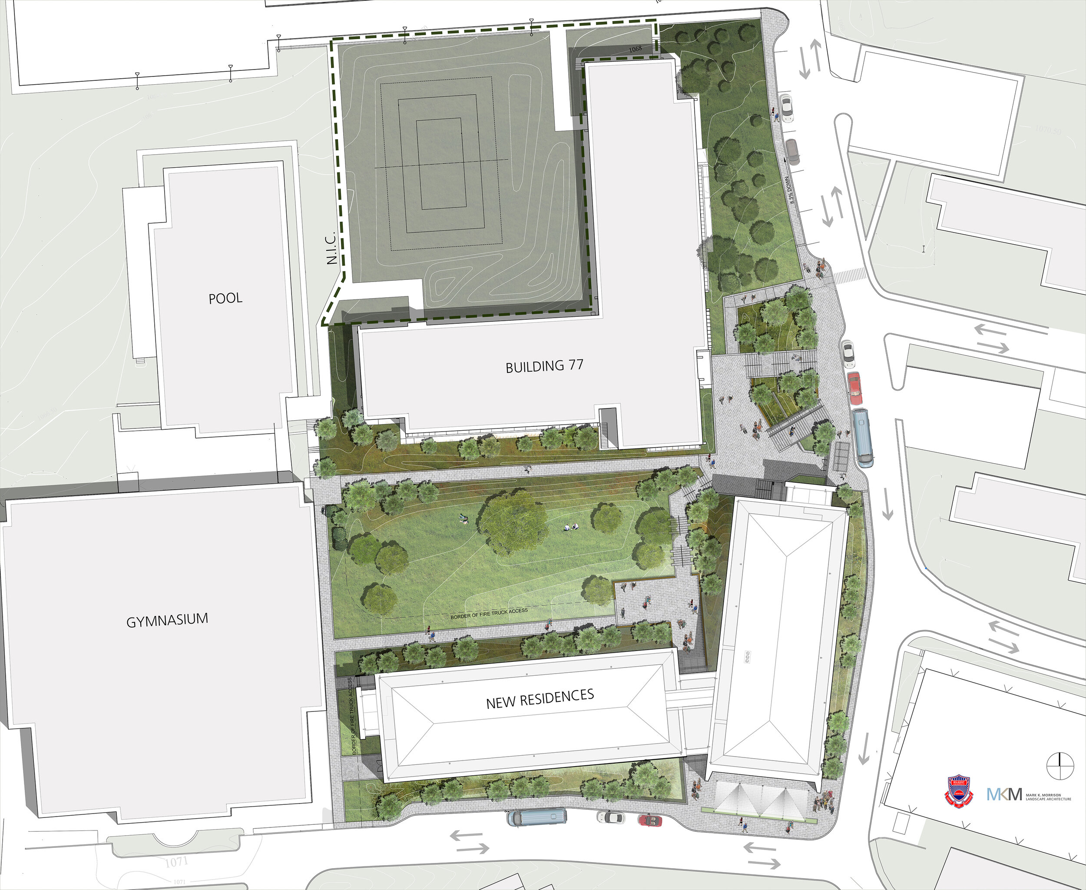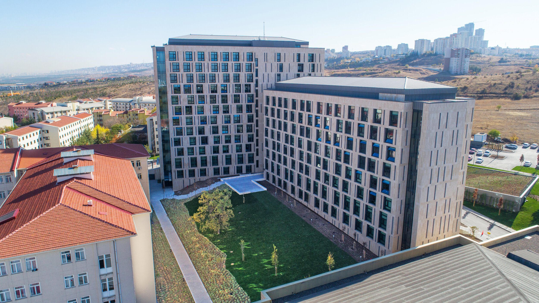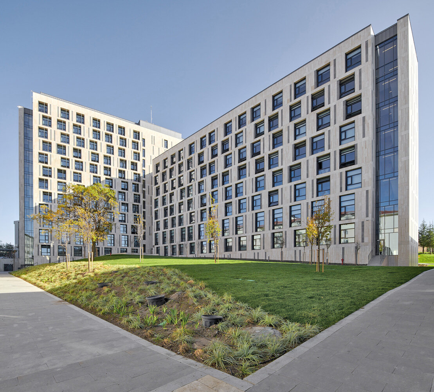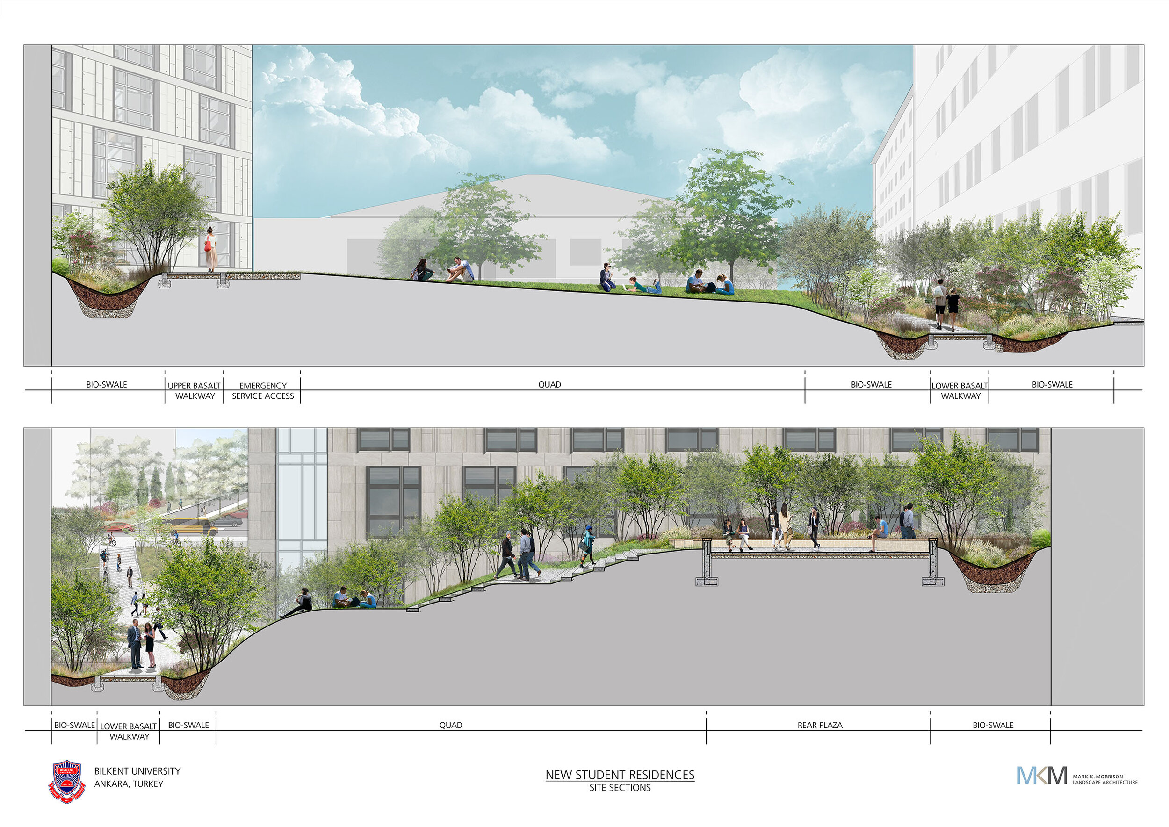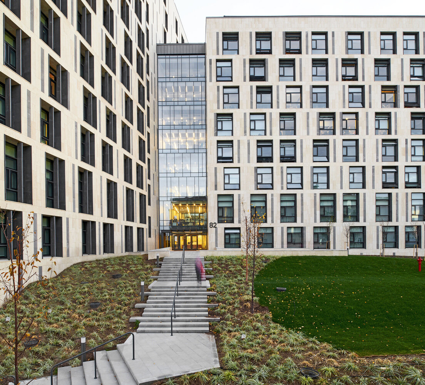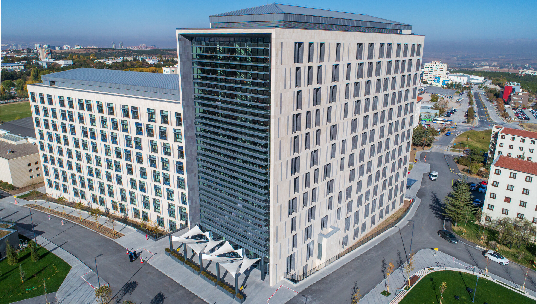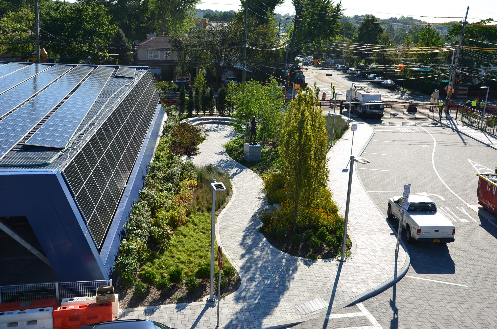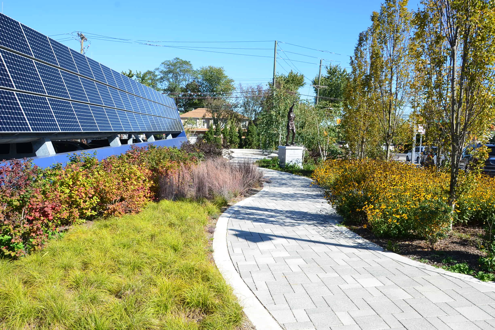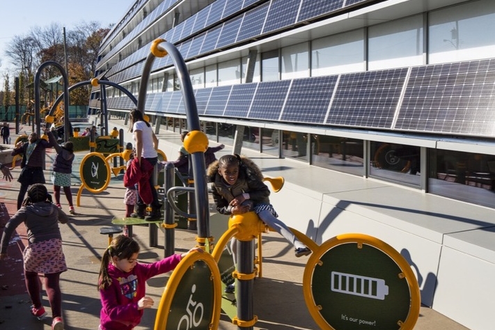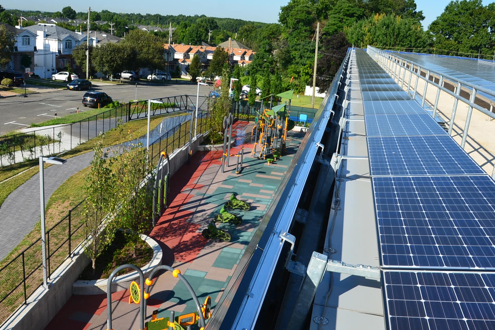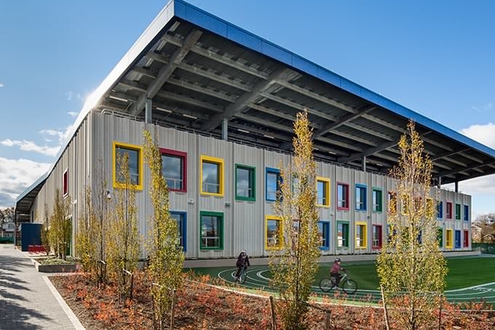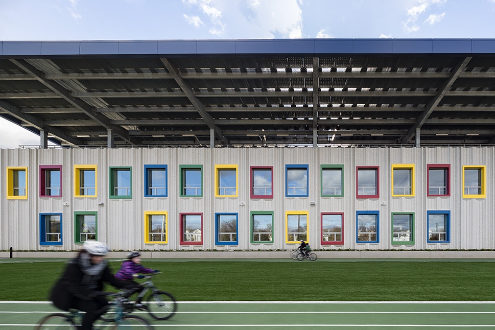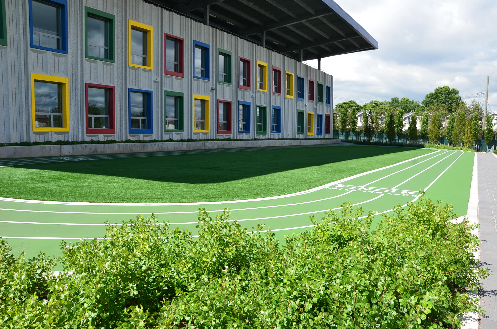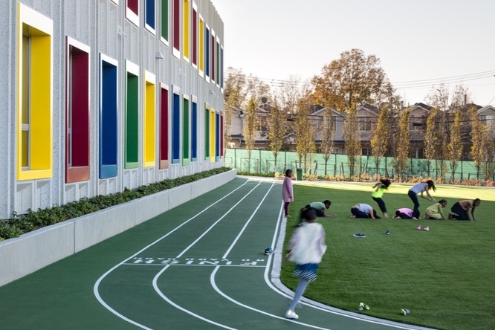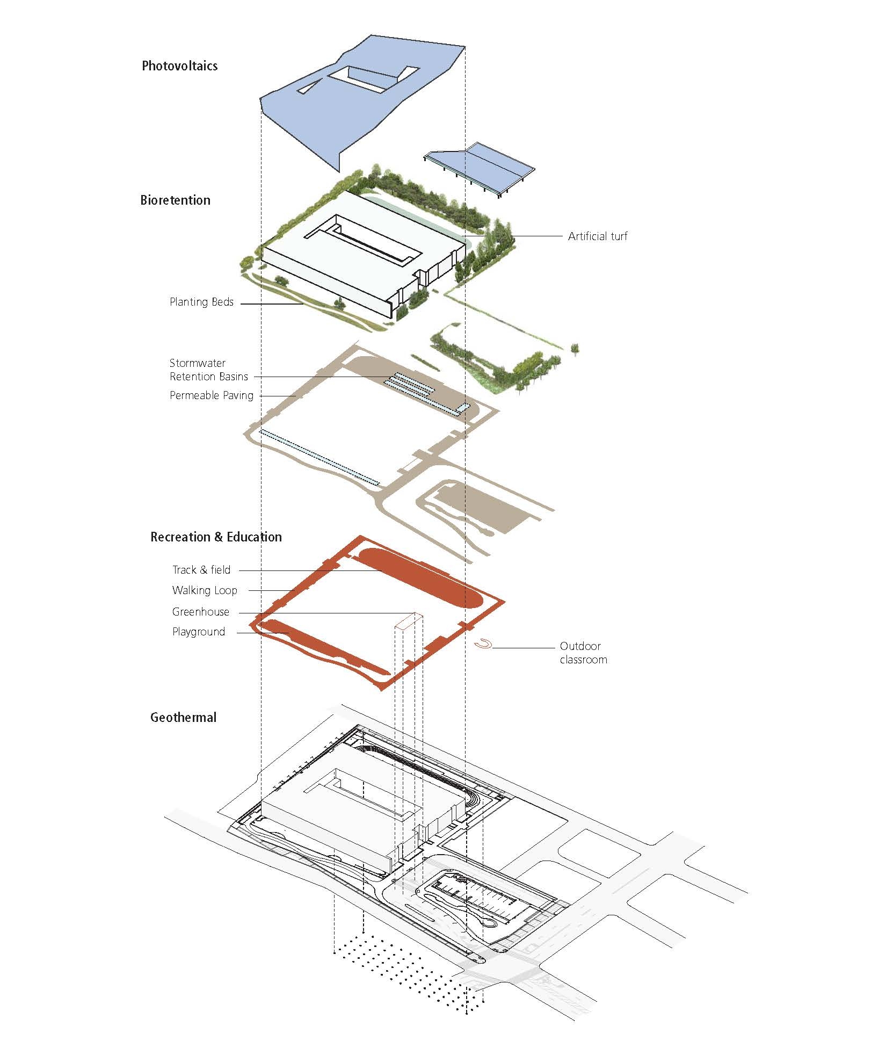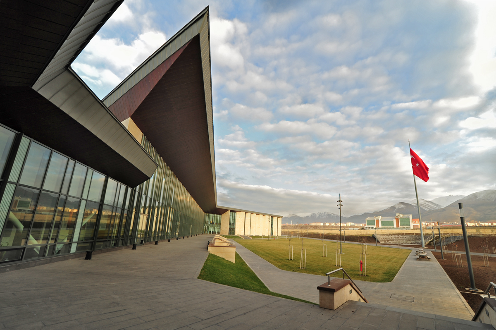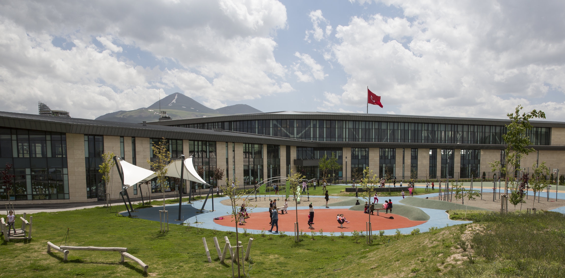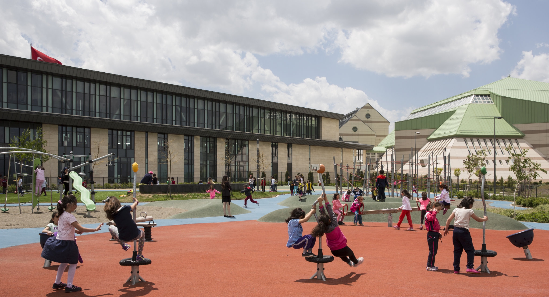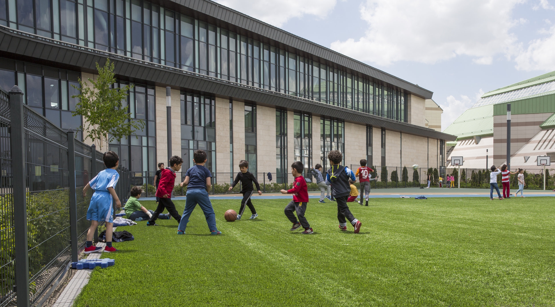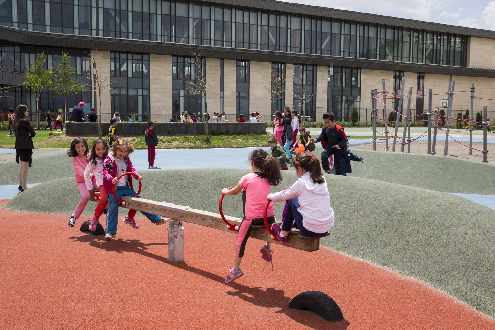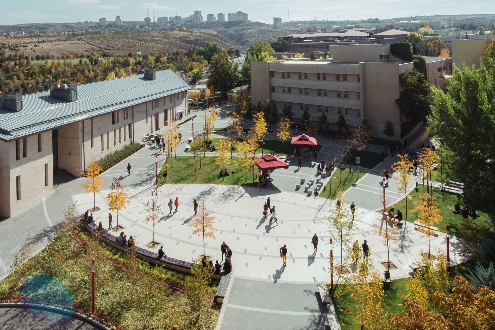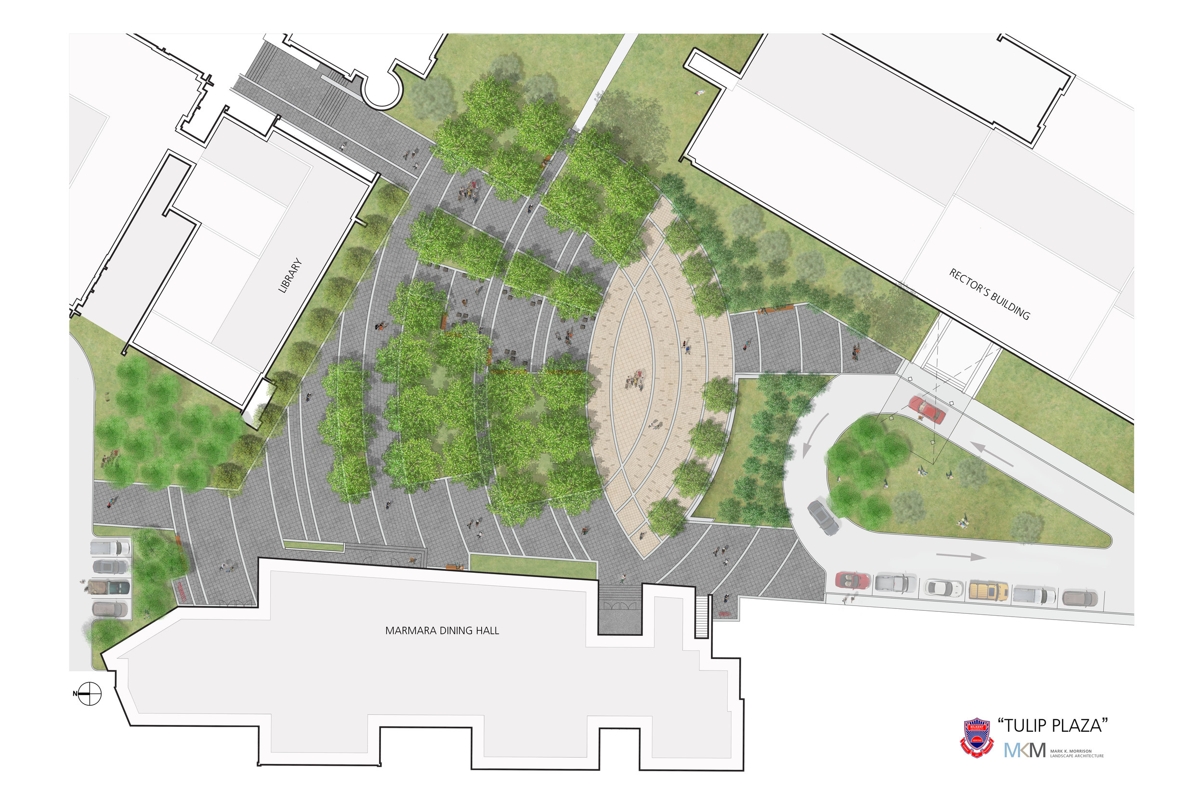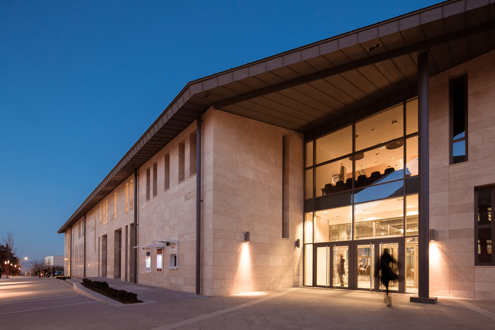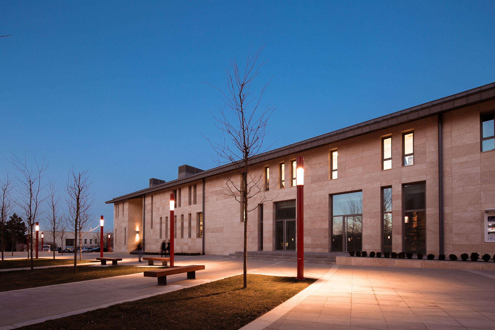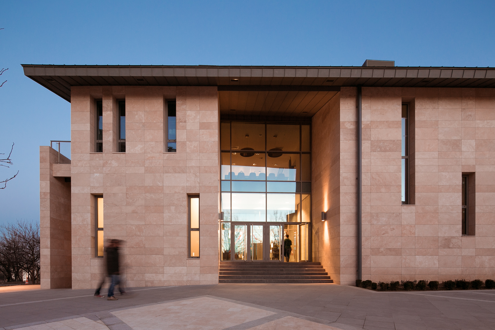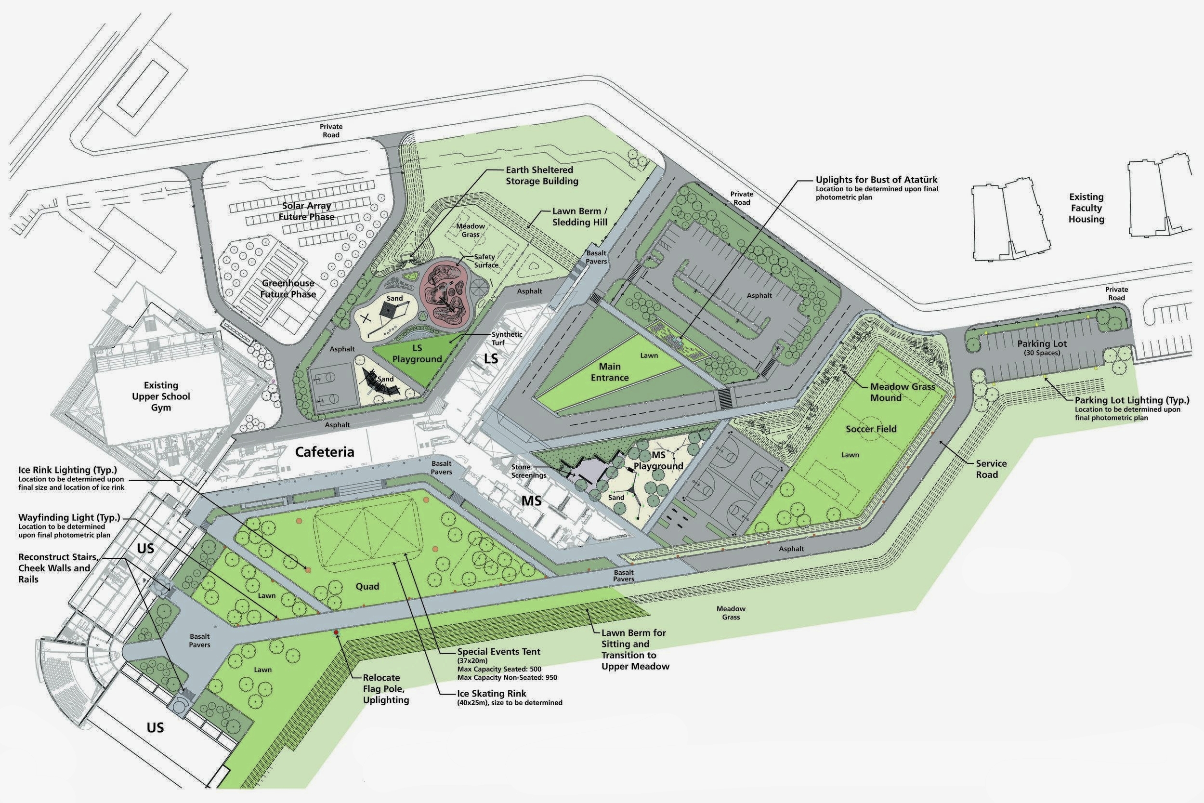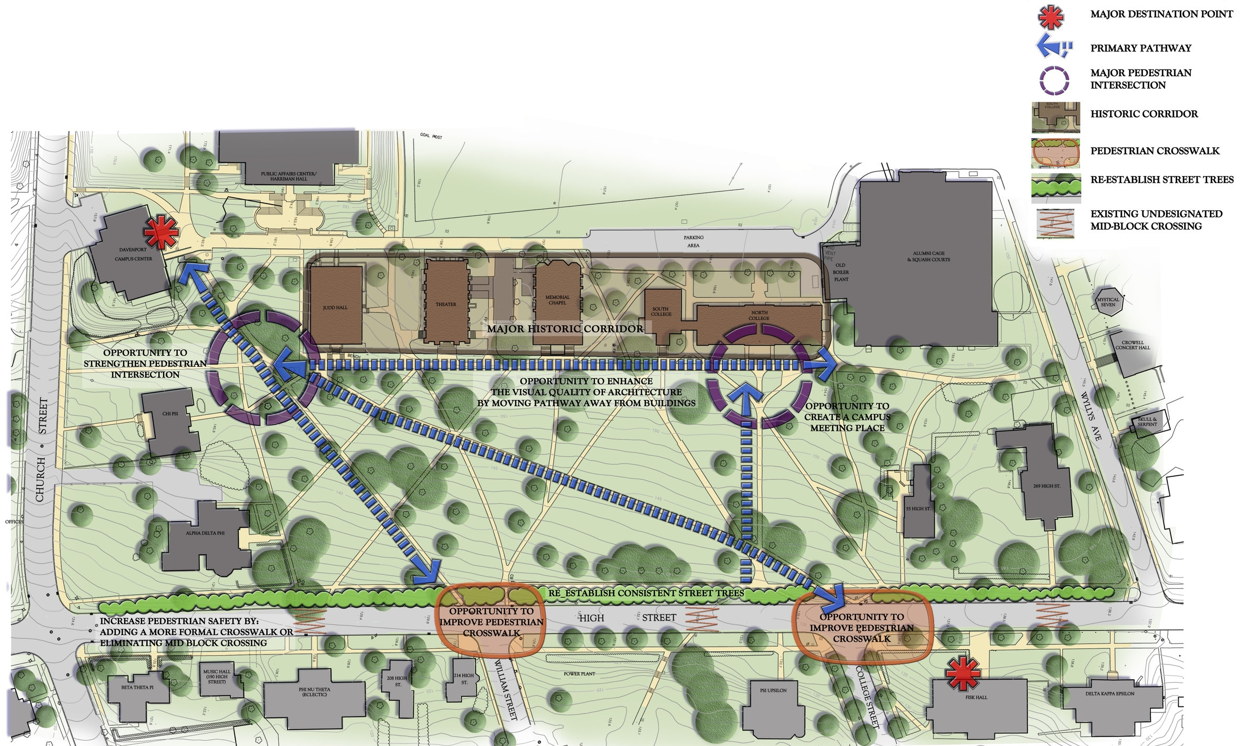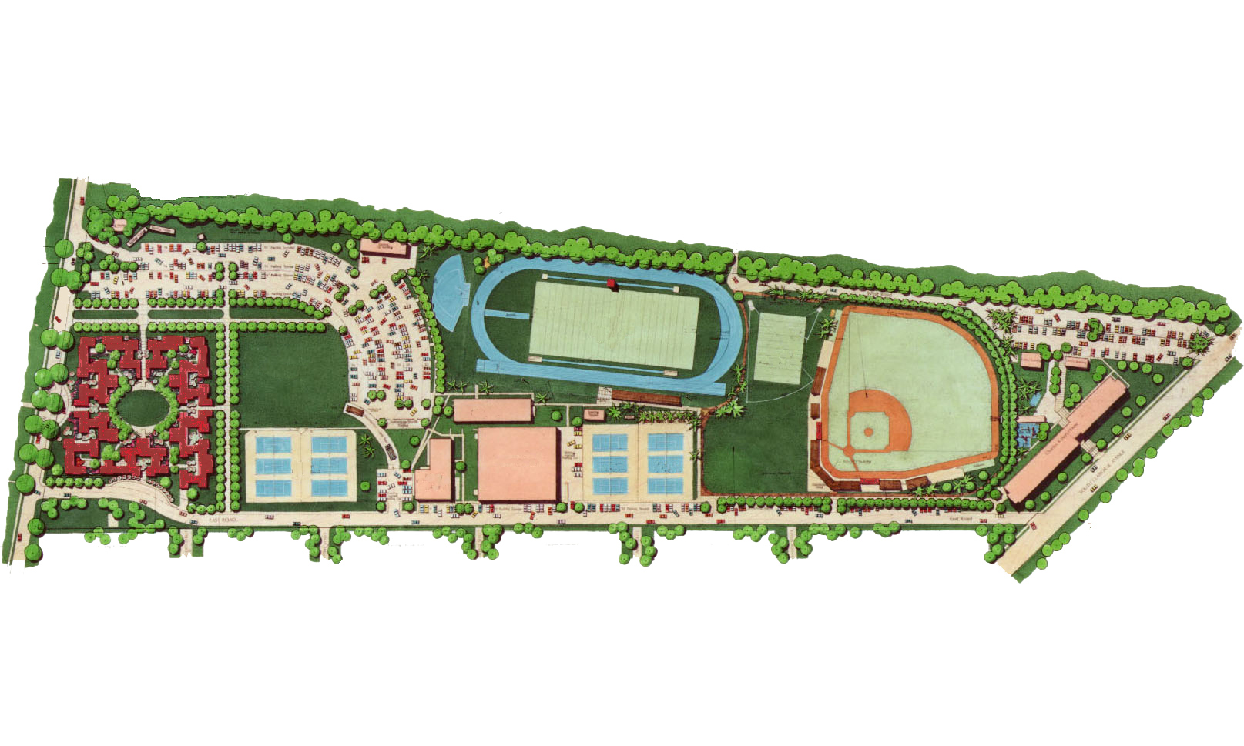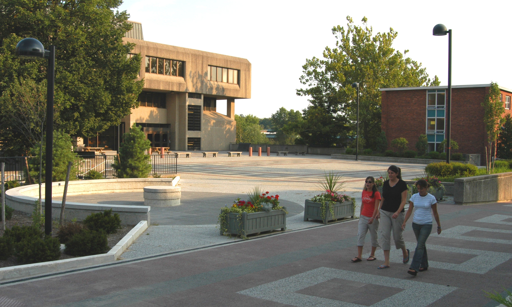education design
Numerous city agencies, universities, and international private schools have reached out to MKM to master plan and design their campuses and facilities. We create play and educational environments that reinforce learned analytical skills and engage and challenge students socially and physically. Our educational design approach is based on the belief that through iterative, vigorous, and tactile exploration, children perform better academically and retain knowledge for life.
STUDENT RESIDENCES AT BILKENT UNIVERSITY
MKM worked with Bilkent University in Ankara, Turkey, and FXCollaborative, to provide a campus plan for the university’s new student residence hall.
The campus is hilly, and the new dormitory is at a high point between an existing dormitory and gymnasium. MKM design includes a sloped quad with integrated seat walls, stairways with bike runnels for students, and gathering areas on several levels. All stormwater from new and existing roofs is treated in bio-retention swales with native plantings. The project was completed on 2019.
NET-ZERO ENERGY SCHOOL
Kathleen Grimm School for Leadership and Sustainability P.S. 62
MKM is part of Skidmore, Owings & Merrill’s team for a new net-zero energy primary school in Staten Island. The project is designed to be the first net-zero-energy school in New York City and won the AIA NY 2016 Committee on the Environment (COTE) award. The landscape architectural components of the project follow the NYC Green Schools Guide and include a bio-retention area with amphitheater serving as an outdoor classroom, a large rooftop garden area for cultivating fruits, vegetables and herbs, green roofs to reduce runoff volumes, greenhouse for biology and plant ecology, permeable unit pavers to further reduce stormwater discharge on site, and extensive use of native plant material to promote habitat value.
Awards and Recognition: 2017 World Changing Ideas Award: Finalist - Fast Company 2016 Innovation by Design Award: Finalist - Fast Company 2016 Best Project (New York Region): Green Project - Engineering News Record 2016 Popular Choice Winner: Primary & High Schools: A+ Awards - Architizer 2016 Honor Award AIA - New York City Chapter Committee on the Environment (COTE)
The Bilkent erzurum school
The Bilkent Ezurum school, in east central Turkey, was developed as a magnet school for the region’s brightest students and prepares them for entrance into the world’s top universities. Recognizing MKM’s experience and skill, school directors and FXFowle Architects reached out to MKM to incorporate sweeping changes to the landscape design and infrastructure. Plans include both lower and upper school play areas, an orchard, greenhouse, and farming areas, an equestrian facility, athletic facilities and fields, and basic infrastructure such as parking and snow removal areas.
Tulip Plaza at Marmara Dining hall
As a continuing partnership with Bilkent University, Mark K. Morrison Landscape Architecture was commissioned for a plaza design connecting the newly constructed Marmara Dining Hall to the Rector’s Building and the Kutuphane Library. Previously dominated by parking, the design recaptures the space for connectivity and events for the University. The final design was also inspired by the geometry of the tulip, which is native to Turkey.
Campus Design
MKM has completed plans and designs for numerous campuses including:
Bilkent University in Ankara, Turkey
SUNY Binghamton
SUNY Buffalo
SUNY Framingham
SUNY New Paltz
Lowenstein Sandler corporate campus
Wesleyan University
Tulane University
Columbia University
New York University
Bronx Community College
The Indian Mountain School


